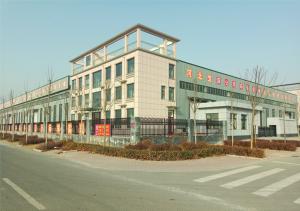Multifunctional Modular Portal Frame Steel Structure Workshop

|
... for versatility, ease of installation, and durability. This modular portal frame system uses high-quality steel materials to create robust structures that can be easily customized for various applications. Whether you need a workshop, warehouse, or...
China CT Steelstructure Co.,Ltd
|
Large Span Prefab Portal Frame Steel Structure Workshop Wind Seismic Resistant

|
...Portal Frame Steel Structure Workshop Color Customizable Strong Wind&Seismic Resistance Project information: Large Span Prefab Portal Frame Steel Structure Workshop Color Customizable Strong Wind&Seismic Resistance Steel structure nowadays is used much more widely in many areas,here are some main addvantages of Portal Frame Steel Structure......
Qingdao Ruly Steel Engineering Co.,Ltd
|
Professional Designed Portal Frame Steel Structure Workshop One Stop Solution

|
... load-bearing structure is called main frame, which are consisting of beam and column . The secondary steel bracing system normally includes tie bar, knee bracing,purlin, sag rod, column bracing, as well as horizontal bracing. Together with roof system,...
Qingdao KaFa Fabrication Co., Ltd.
|
Portal Frame Steel Structure Workshop With Rolled Up Door

|
Portal Frame Steel Structure Workshop with Rolled Up Door Product Description: Steel Structure Workshop Steel Structure Workshop is a metal workshop facility designed for various industrial and commercial purposes. It is made of high-quality Q355/ Q235 steel material that provides exceptional durability and strength. The workshop......
QINGDAO GUSITE CONSTRUCTION ENGINEERING CO.,LTD
|
Light Steel Structure Prefabrication Metal Factory Portal Frame Steel Structure Workshop Building Custom Metal Buildings

|
...Steel Structure Prefabrication Metal Factory Portal Frame Steel Structure Workshop Building Custom Metal Buildings Steel structure product parameter The Steel Structure frame stands as a marvel of modern engineering, crafted from robust main steel frames featuring H beams, alongside C purline and Z purline components. The roof and walls are complemented by an array of panels, wallboards, and steel......
Quanzhou Ridge Steel Structure Co.,Ltd.
|
Portal Frame Steel Structure Warehouse Multi Floors Commercial Metal Building

|
... load-bearing structure is called main frame, which are consisting of beam and column . The secondary steel bracing system normally includes tie bar, knee bracing,purlin, sag rod, column bracing, as well as horizontal bracing. Together with roof system,...
Dongguang Lange Equipped Housing Co., Ltd.
|
Steel Structure Modular Homes Australian Standard Kit Houses Customizable Prefab Solutions

|
Steel Structure Modular Homes | Australian Standard Kit Houses | Customizable Prefab Solutions Darwin House 4 bedrooms 2 bathroom 2 Living 1 kitchen 264.57sqm The Darwin House is a modern two-story smart home designed for growing families who value space, ......
NINGBO DEEPBLUE SMARTHOUSE CO.,LTD
|
Light Portal Frame Steel Structure Warehouse Customized Q235B / Q345B Grade

|
...Portal Frame Steel Structure Warehouse: Advantages of Customized GB Standard Light Portal Frame Steel Structure Warehouse: 1. The steel structure has light weight, high strength and large span. 2. The construction period of steel structure construction is short, which reduces the investment cost accordingly. 3. Steel structure construction has high fire resistance and strong corrosion resistance. 4. The steel...
Qingdao Ci'an Industrial Co., Ltd
|
Portal Frame Steel Structure Prefabricated Commercial Warehouse Building Construction

|
...much stronger and more durable than brick, allowing for taller, sturdier buildings that can withstand changing weather conditions. Steel frame construction is much faster and cheaper than building with bricks, making it ideal for large-scale projects such...
QHHK Steel Structure
|
Prefabricated Low Cost Portal Frame Steel Structure Poultry Shed Chicken Farm House Layer Broiler Hens Shed Barn

|
Prefabricated Low Cost Portal Frame Steel Structure Poultry Shed Chicken Farm House Layer Broiler Hens Shed Barn Description for poultry farming Generally the height of poultry farming is between 2.5m-4.5m (at eaves). The width of the poultry farming is ......
Shandong Lanjing Building & Construction Co., Ltd.
|
